Interiors
New homes by Alisa and Lysandra
Renowned interior designers and past winners of The Block, Alisa and Lysandra have wrapped up their latest Design Duo project – building homes side-by-side. Although the pair usually work as a team on their renovation projects, for this project, dubbed a “Twin Off”, each designed and built their own family home.
Located in the seaside suburb of Somerton Park, South Australia, the block they chose was approximately 900 square metres, giving the sisters a chance to work with 450 square metres each. The new homes by Alisa and Lysandra are below with all the background information.
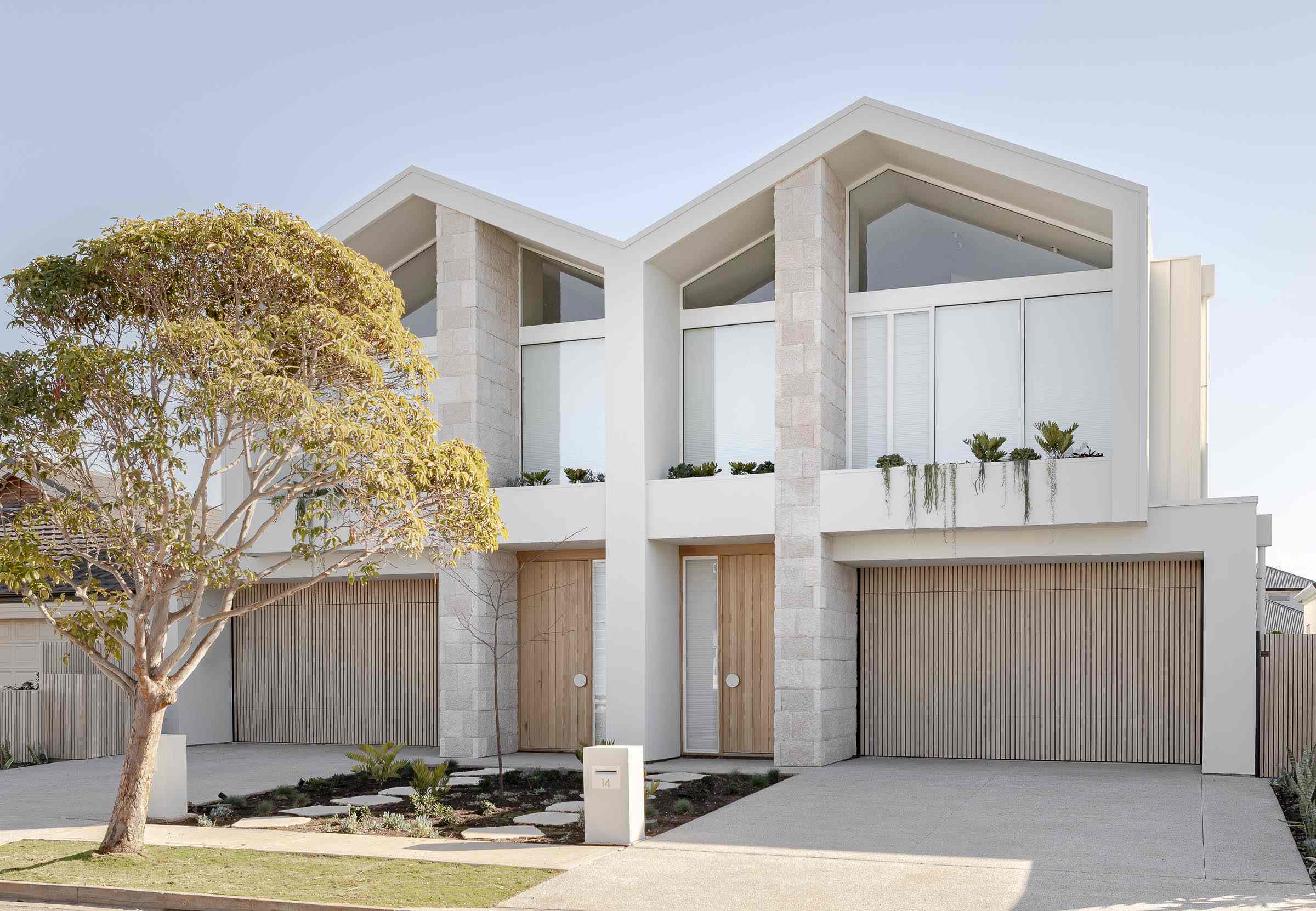
New homes by Alisa and Lysandra
“We had a great opportunity to acquire a larger block and embark upon a subdivision project, allowing me to build my family home on one side, and Lysandra’s on the other,” said Alisa.
The exterior of the home is impressive, commanding major street appeal. Inside, however, while identical in size, are two very different homes. Alisa’s vision was to infuse a sense of Japandi influence, creating a space that exuded a light and airy feel. While Lysandra set out to craft a moody and luxurious home on her side. The outcome is two distinct yet harmonious residences that reflect the twins’ unique styles bought to life with quality timeless finishes, each demonstrating how luxe finishes can be utilised in two very different styles to the same luxury effect.
Although entirely different design aesthetics, both Alisa and Lysandra chose building and interior products that would not only stand the test of time, but enhance how they lived in their homes. “Selecting the right window coverings can really make or break a space, as they play such a major part in transforming the look and feel of your home,” said Alisa. “While consistency is the key, using different fabrics can create texture within the space.”
“We both chose Luxaflex® window dressings which significantly improved our home designs. Their high-quality window coverings introduce timeless elegance, precise light control, enhanced privacy, temperature regulation, and design versatility. These enhancements have not only elevated the aesthetics of our spaces but also added functional elements, resulting in more stylish and comfortable living environments.”
Alisa's home

Alisa's home is influenced by the Japandi style, a fusion of Japanese and Scandinavian design elements typically featuring clean lines, a minimalist aesthetic and natural materials like wood and stone that are balanced against a light and calming palette. This style aims to create a sense of tranquility, simplicity, and a connection to nature.
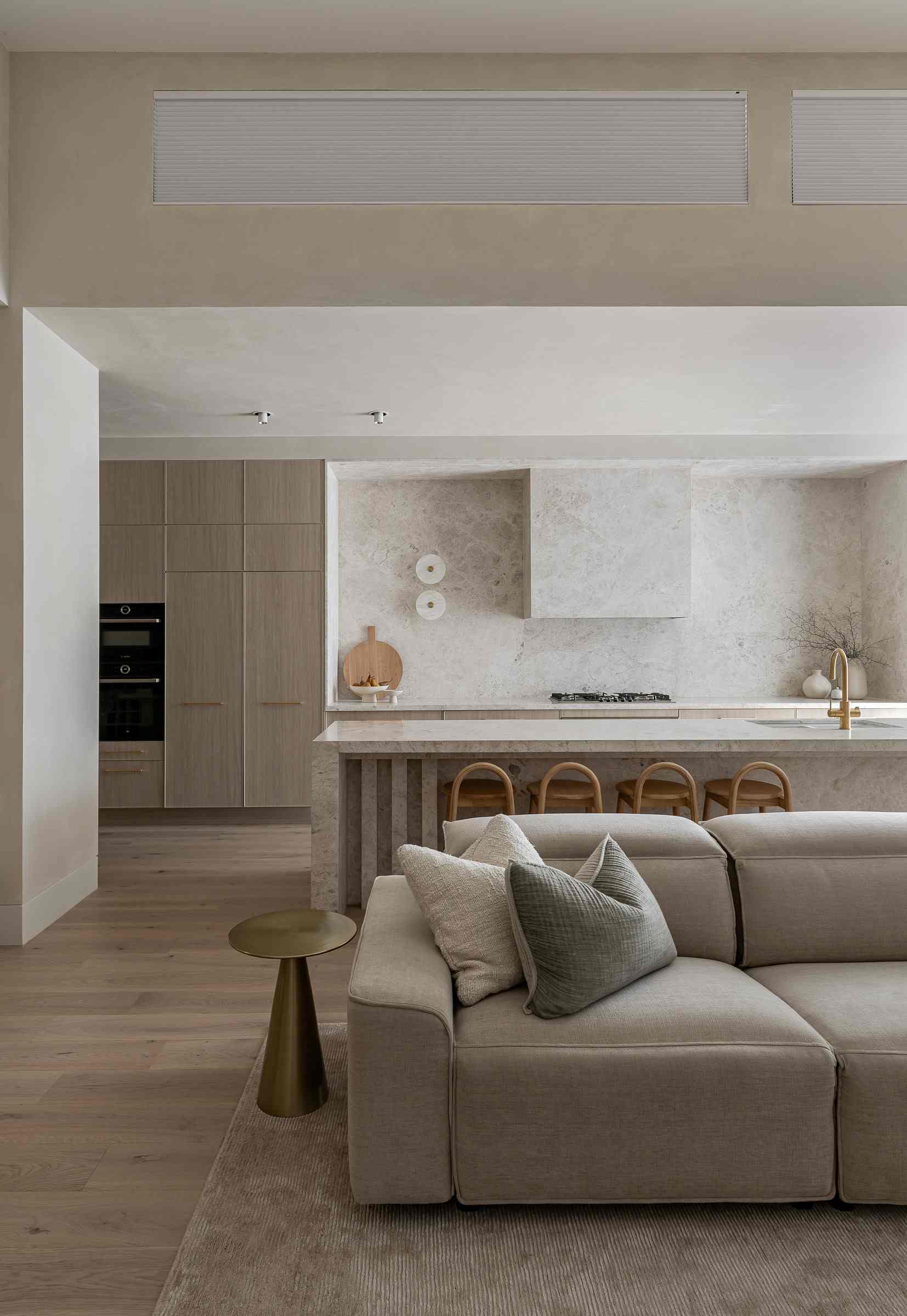
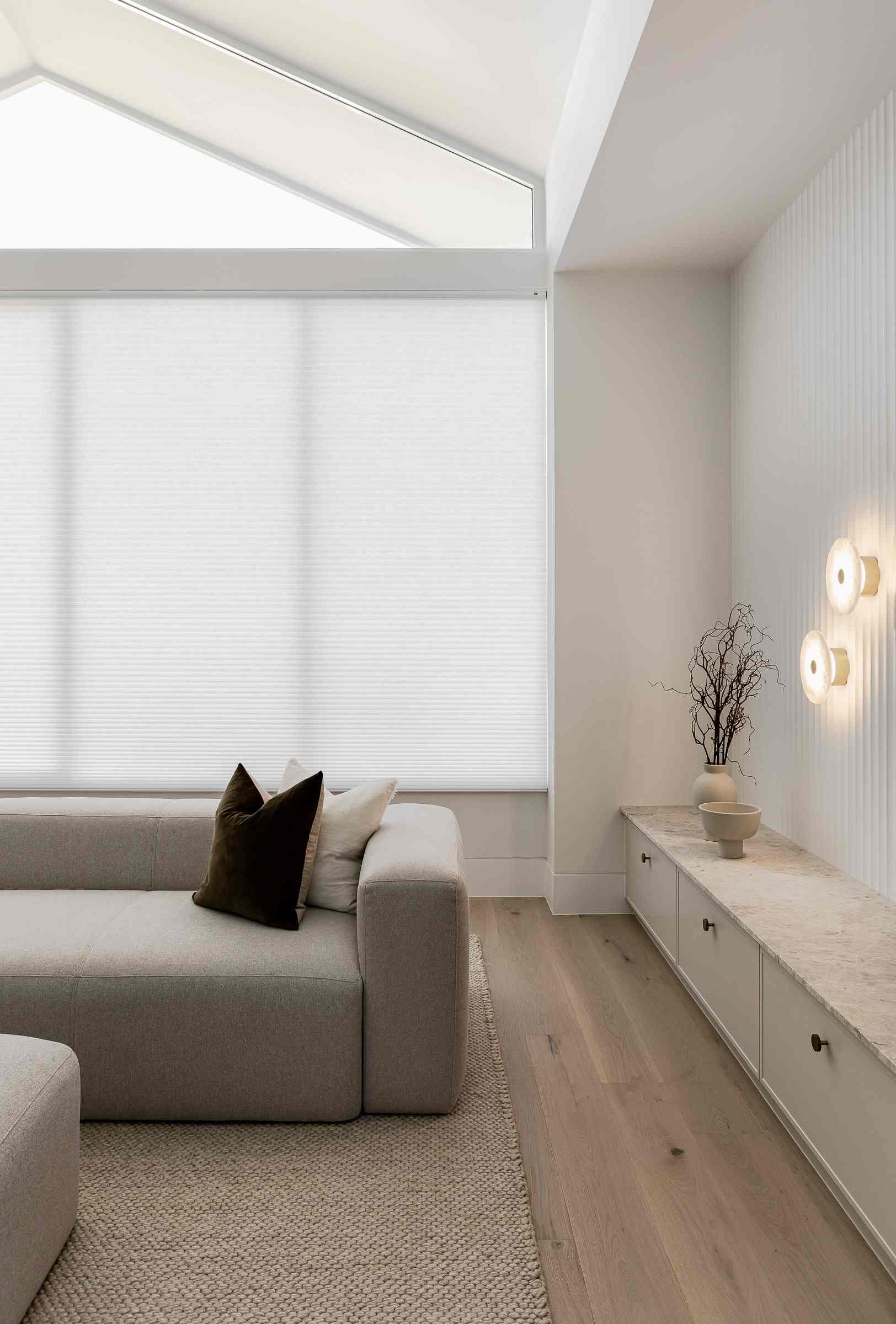
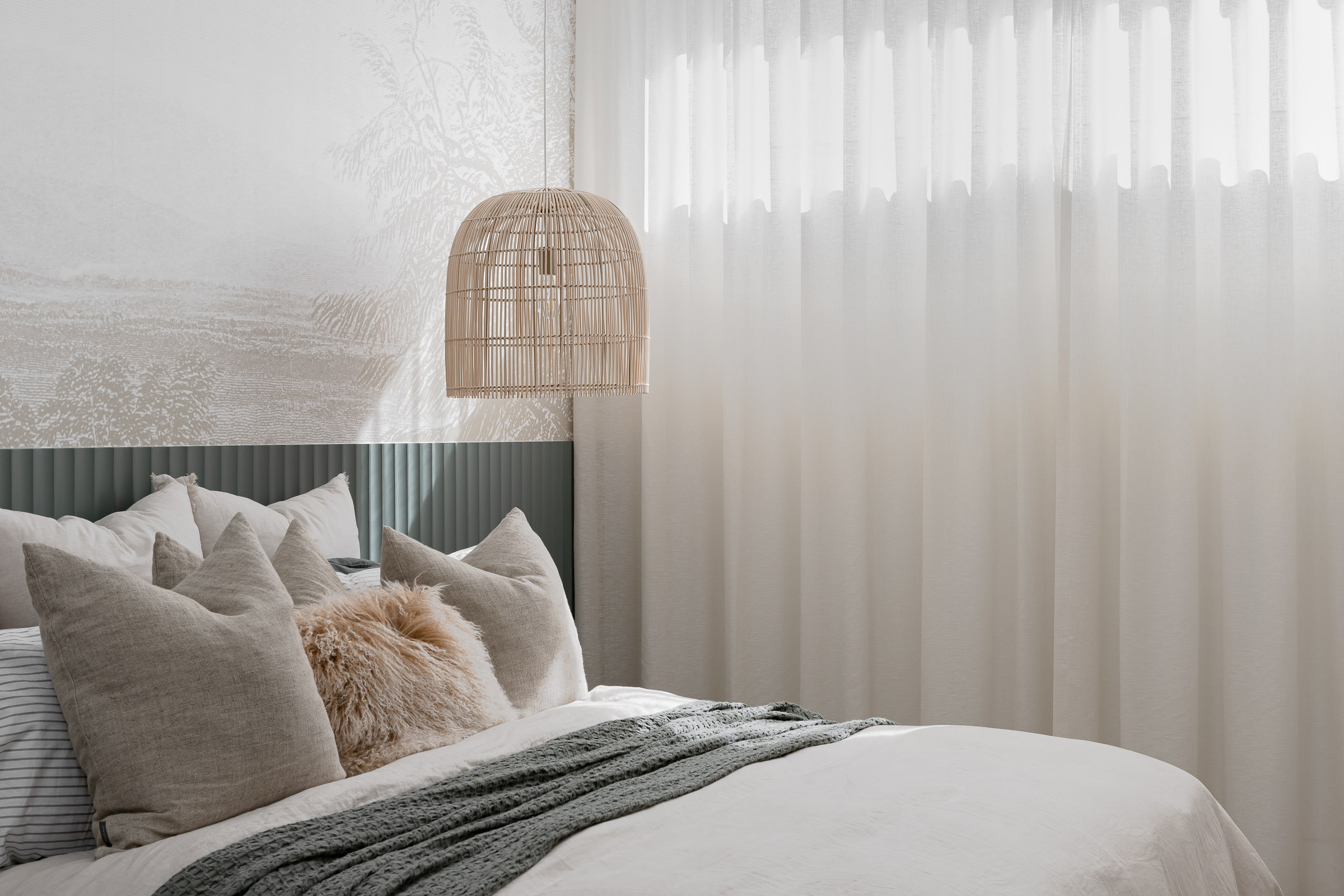
Alisa’s breezy style can be seen in her son’s bedroom with its textured soft furnishings and interesting wall detailing complemented by Luxaflex® Sheer curtains offering understated appeal.
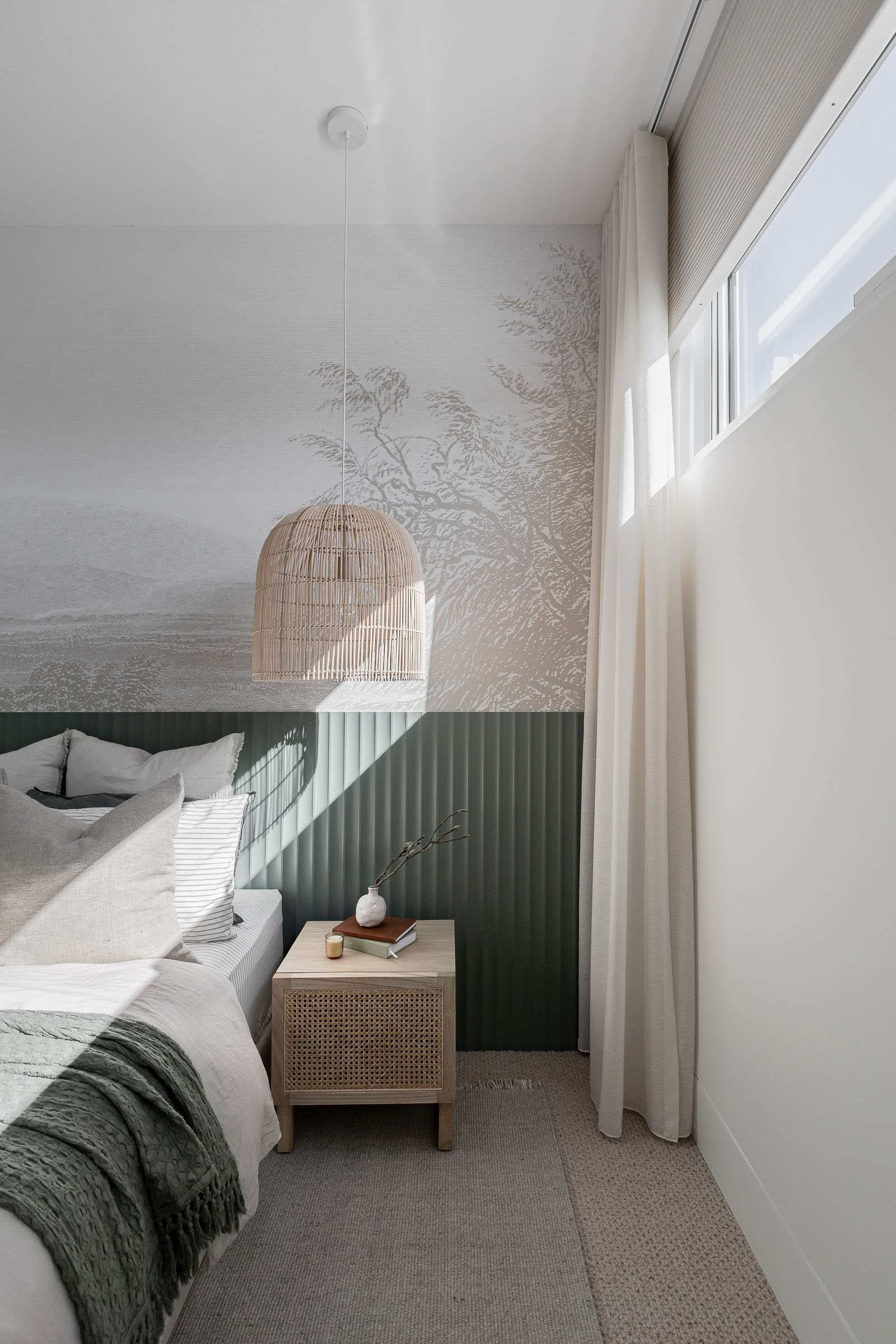
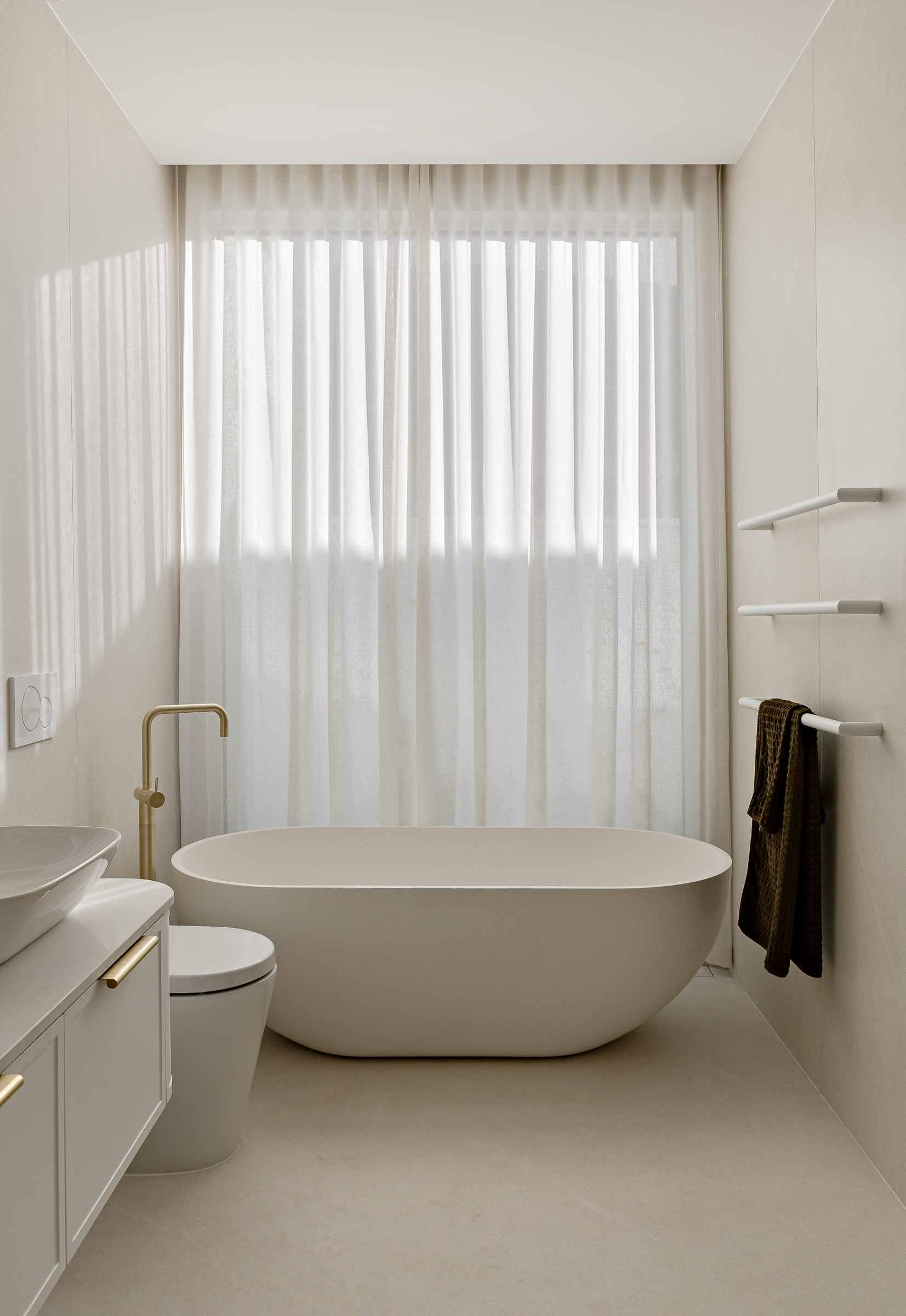

Making the most of a small space backyard, Alisa’s outdoor space includes an integrated bar fridge, fireplace, pizza oven and barbeque. “I've really got everything that you need to entertain,” she said. “The outdoor dining area is lined with crazy-paving which really suits the casual style. The pool area features a Luxaflex® Nordic retractable awning extending out over the pool to provide extra shade, and the cabana and outdoor shower make it the perfect sanctuary.”

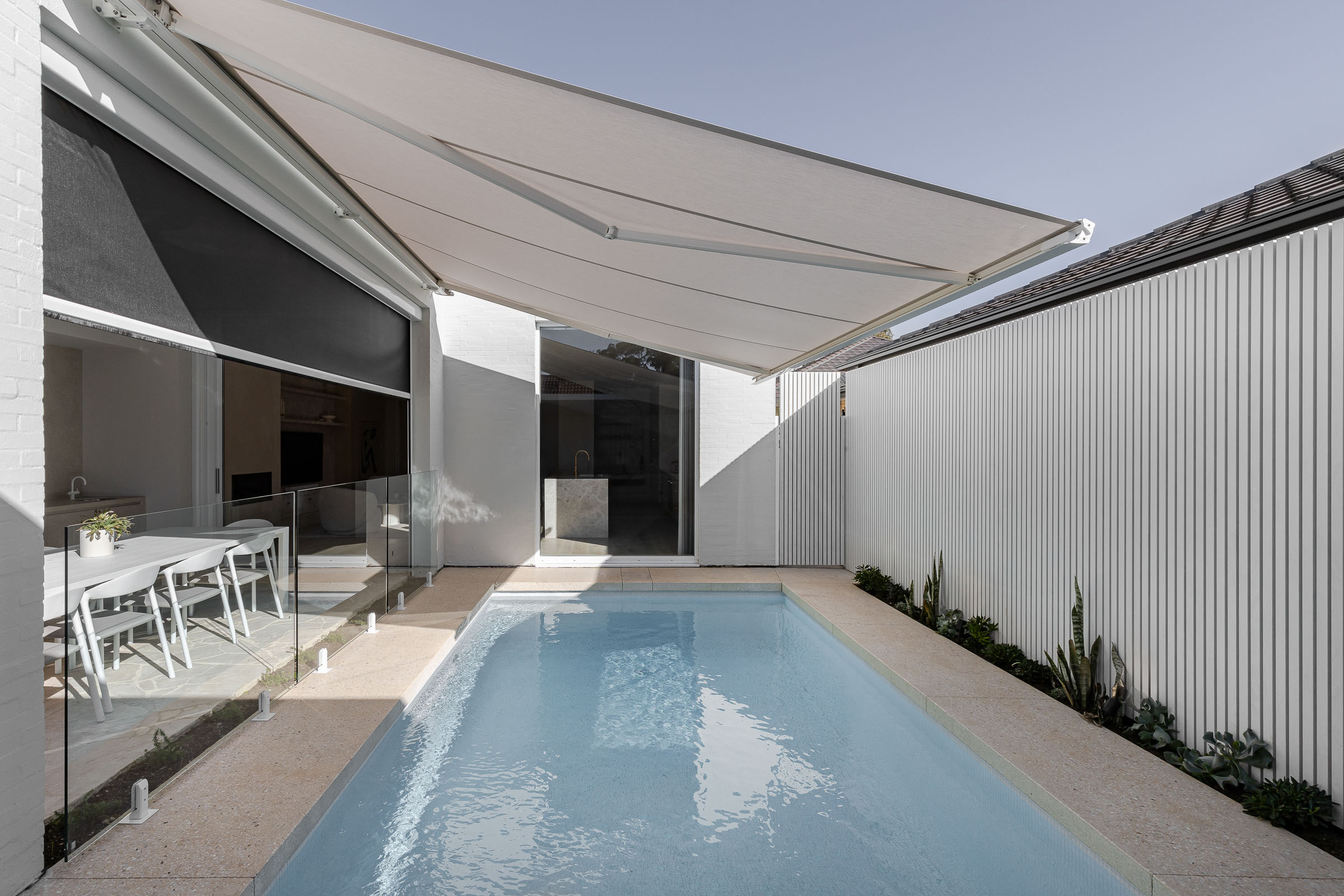
“While you need an awning to protect and work with the elements, you don’t want it to be an eye-sore but rather to complement your overall aesthetic,” says Lysandra. “When we saw the Luxaflex® Evo MagnaTrack® Awning, it had a huge impact on our design, enabling the outdoor dining space to transform into an indoor space as needed; which was a serious game changer in our design”.
Lysandra's house
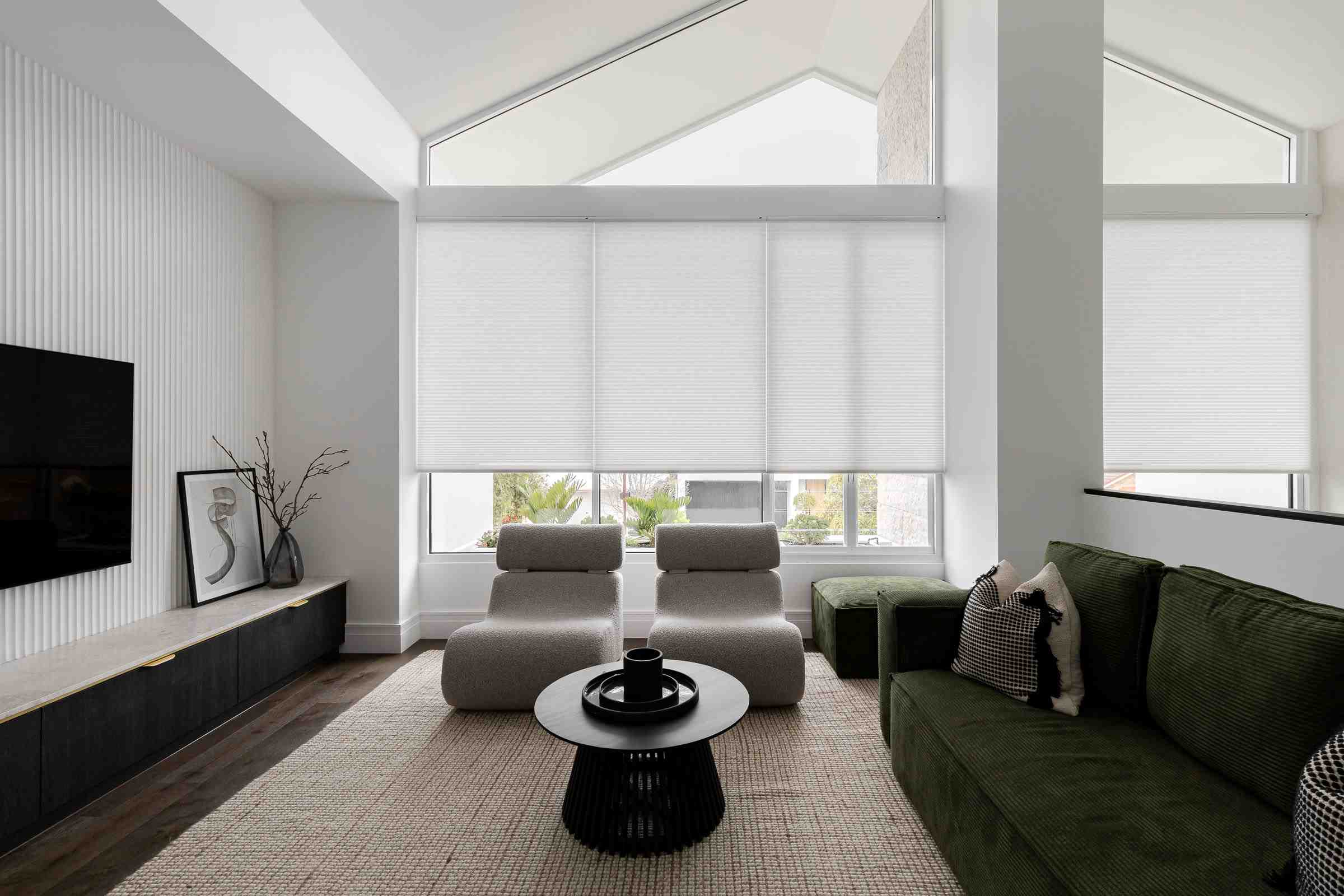
In contrast, Lysandra’s home is designed to evoke a luxurious and moody atmosphere. Rooted in contemporary and modern interior design principles, it artfully blends contrasting materials, plush textures and elegant furnishings to create a sense of sophistication and comfort.
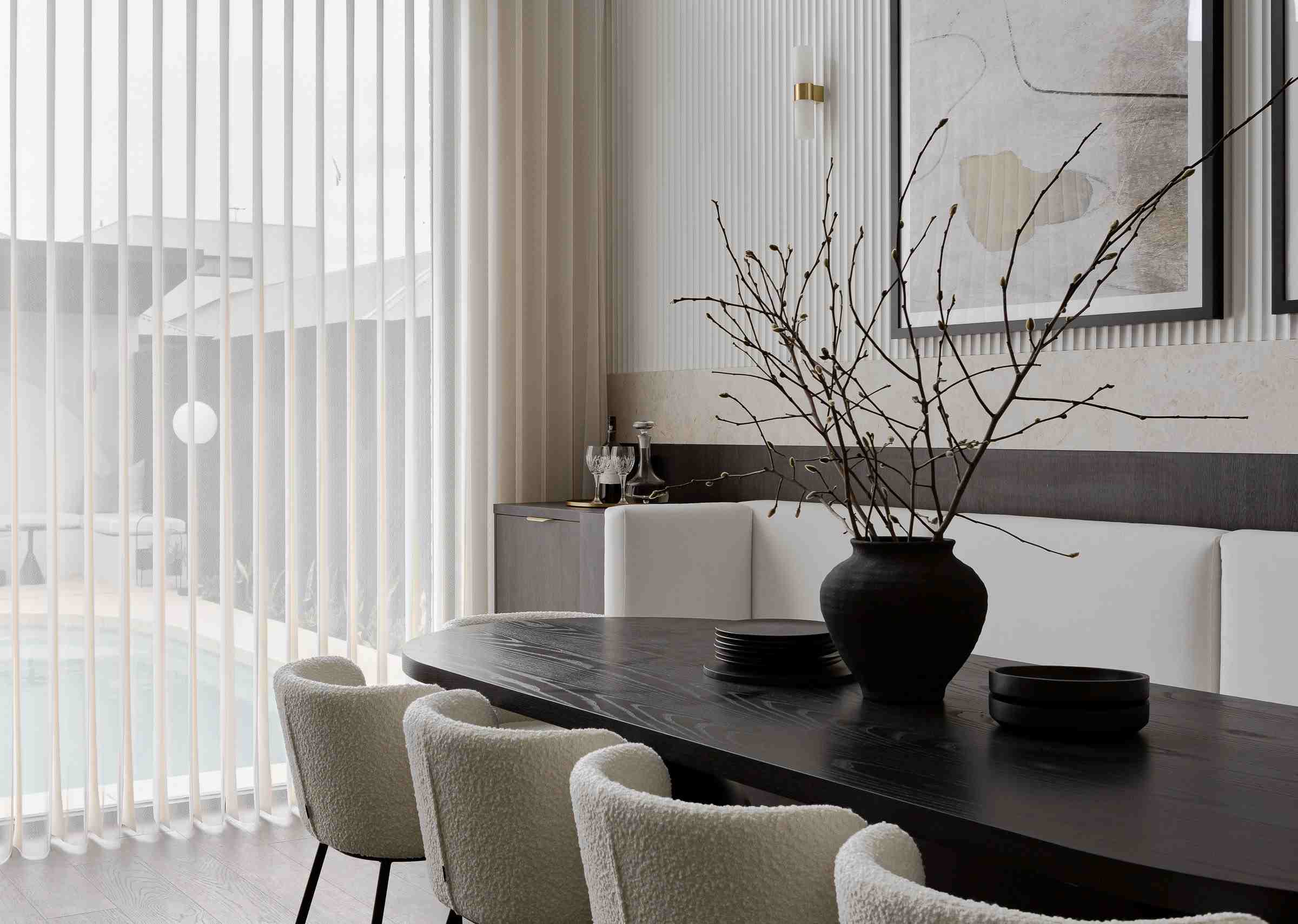
Lysandra's style is showcased best in her son’s bedroom with its sleek, contemporary style, with Lysandra opting for a wall panelled bedhead, bold wallpaper and textured soft furnishings. In sharp contrast to the modern features and striking black trimmed windows, softly flowing Luxaflex® Sheer curtains make a strong interior statement. Teamed with the sheer curtains is Luxaflex® Duette® Shades, an ideal choice for the bedroom allowing for privacy, light control and energy efficiency.
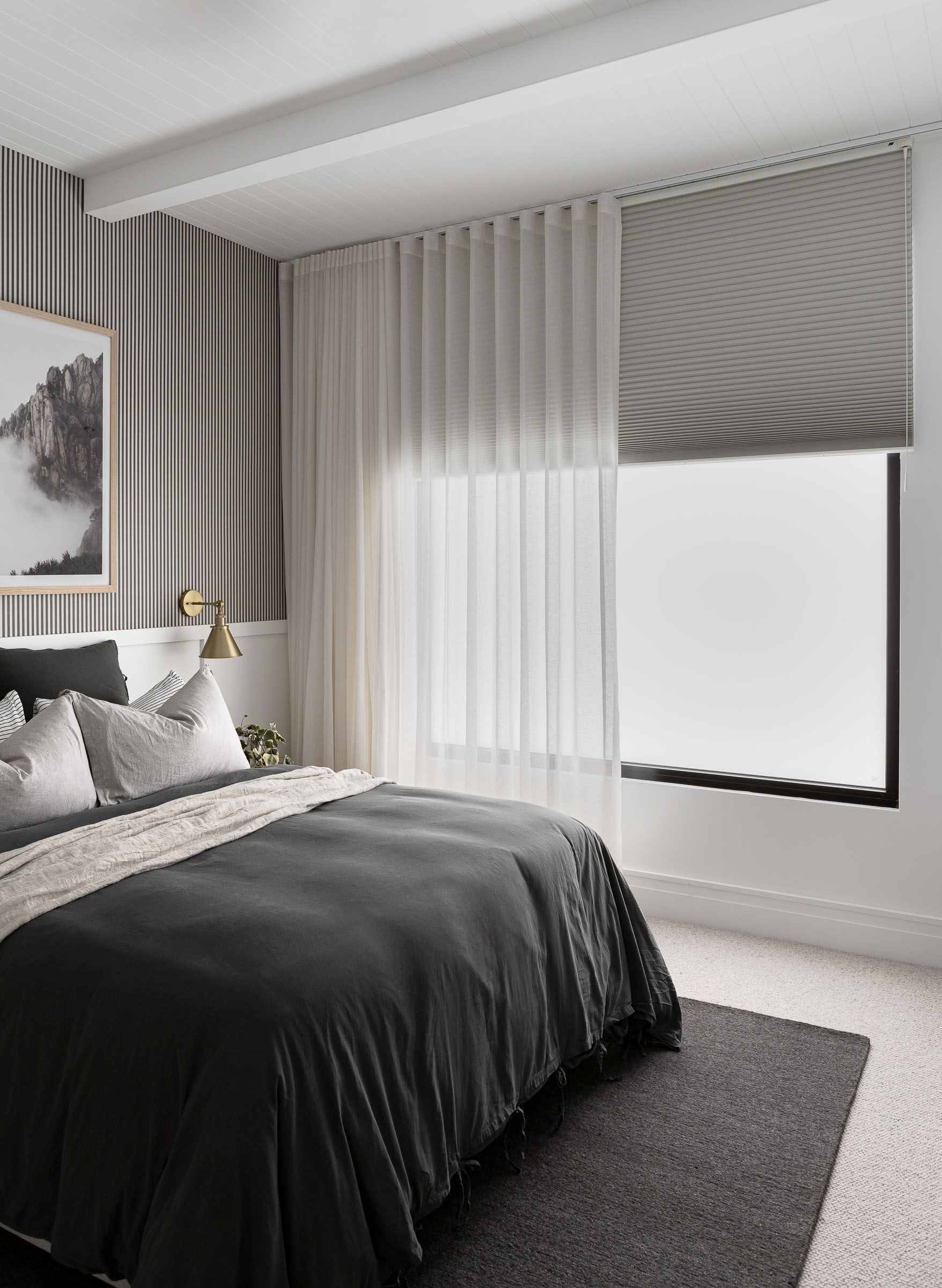
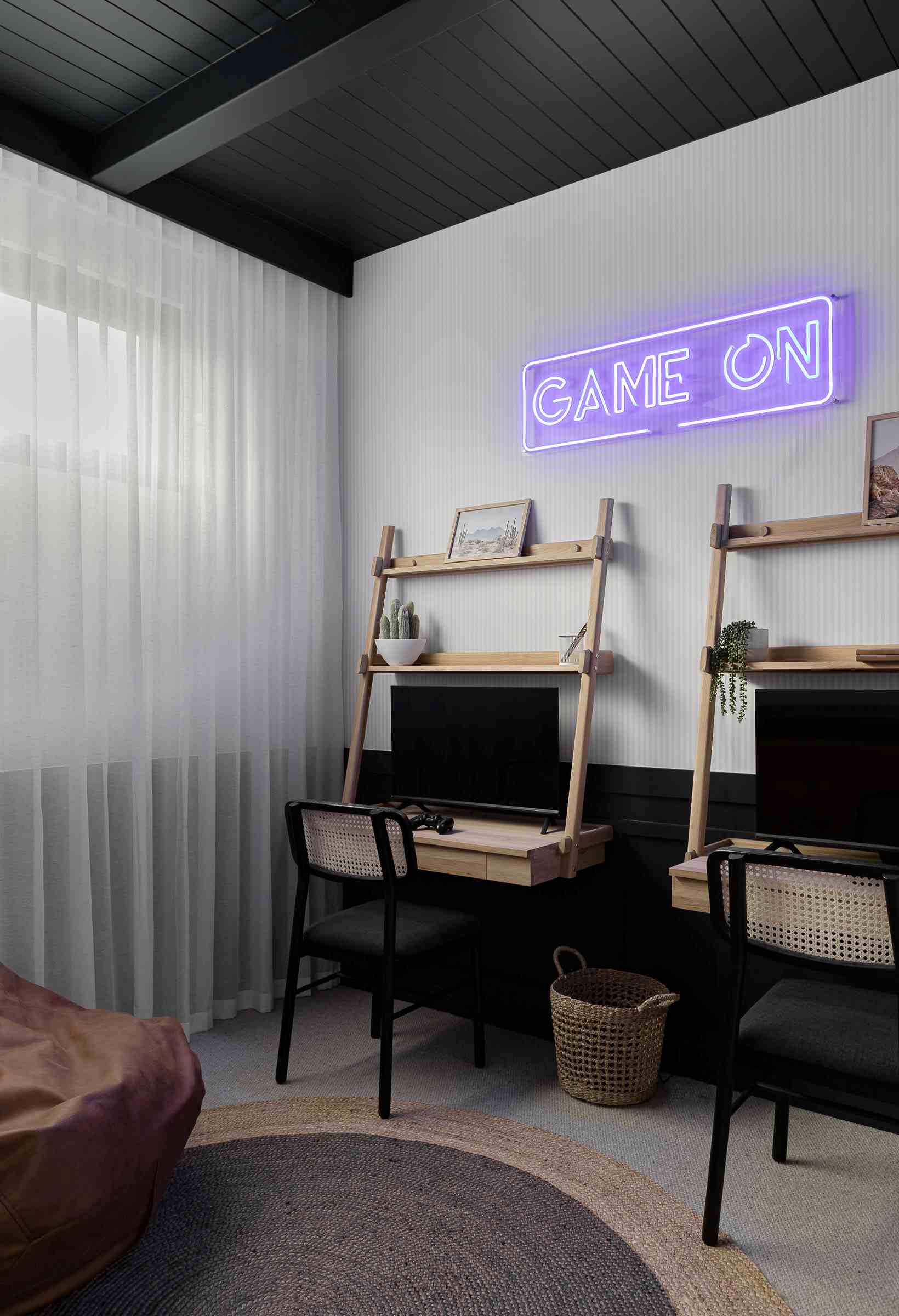
Lysandra’s ensuite bathroom is a striking combination of bold choices with small green floor tiles, dark cabinetry, brass tapware and large slab tiles, softened by Luxaflex® Pirouette® Shadings. “Luxaflex® Pirouette® Shadings are made for a space like this,” said Lysandra. “They allow natural light to filter into the room and for complete privacy, the contoured fabric vanes can be flattened and closed.”
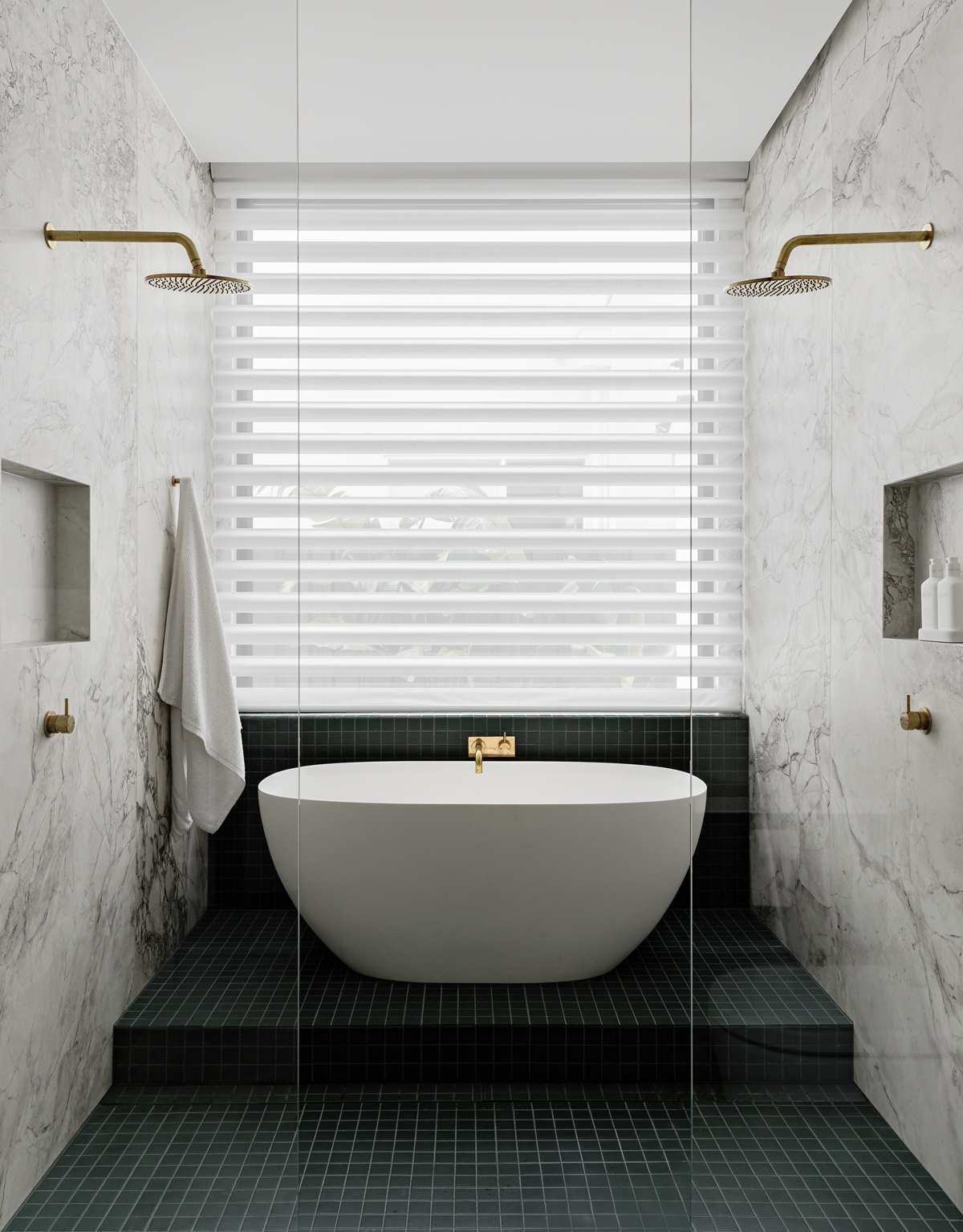
While the personalities of Alisa and Lysandra can be seen in the different styles, for their main kitchen and dining areas they have both chosen large scale doors with window dressings that allow a beautiful connection to the home's outdoor spaces.

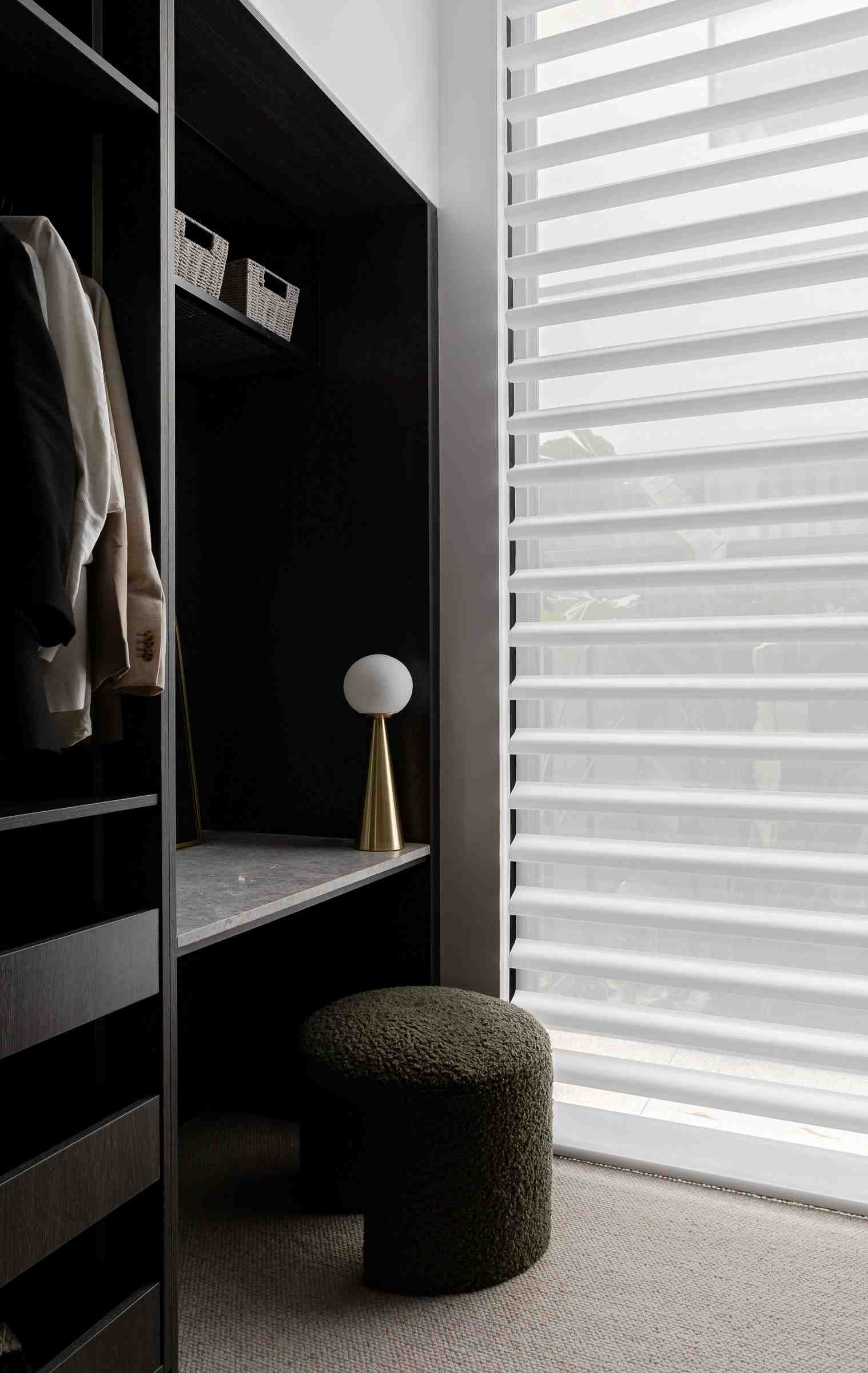
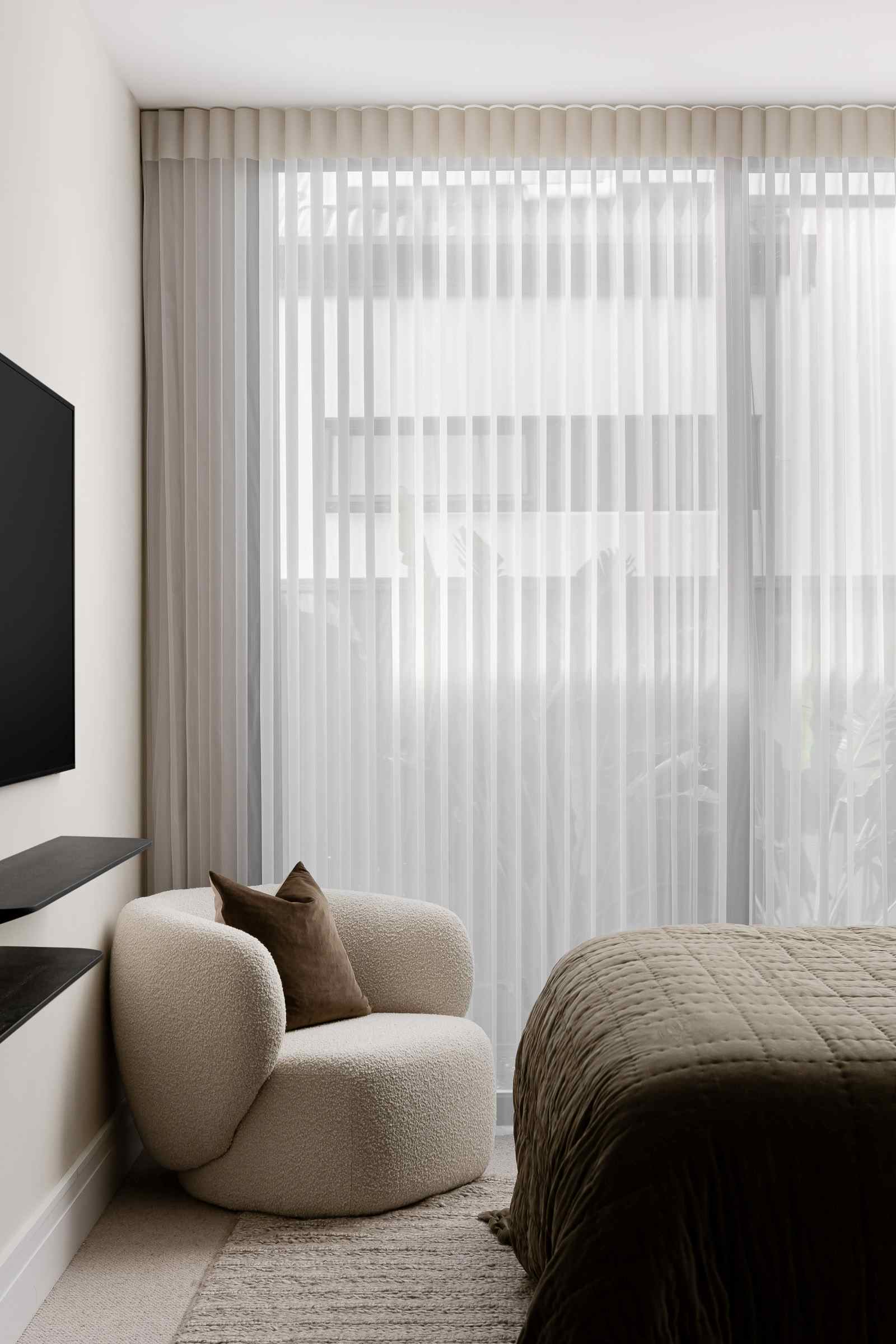
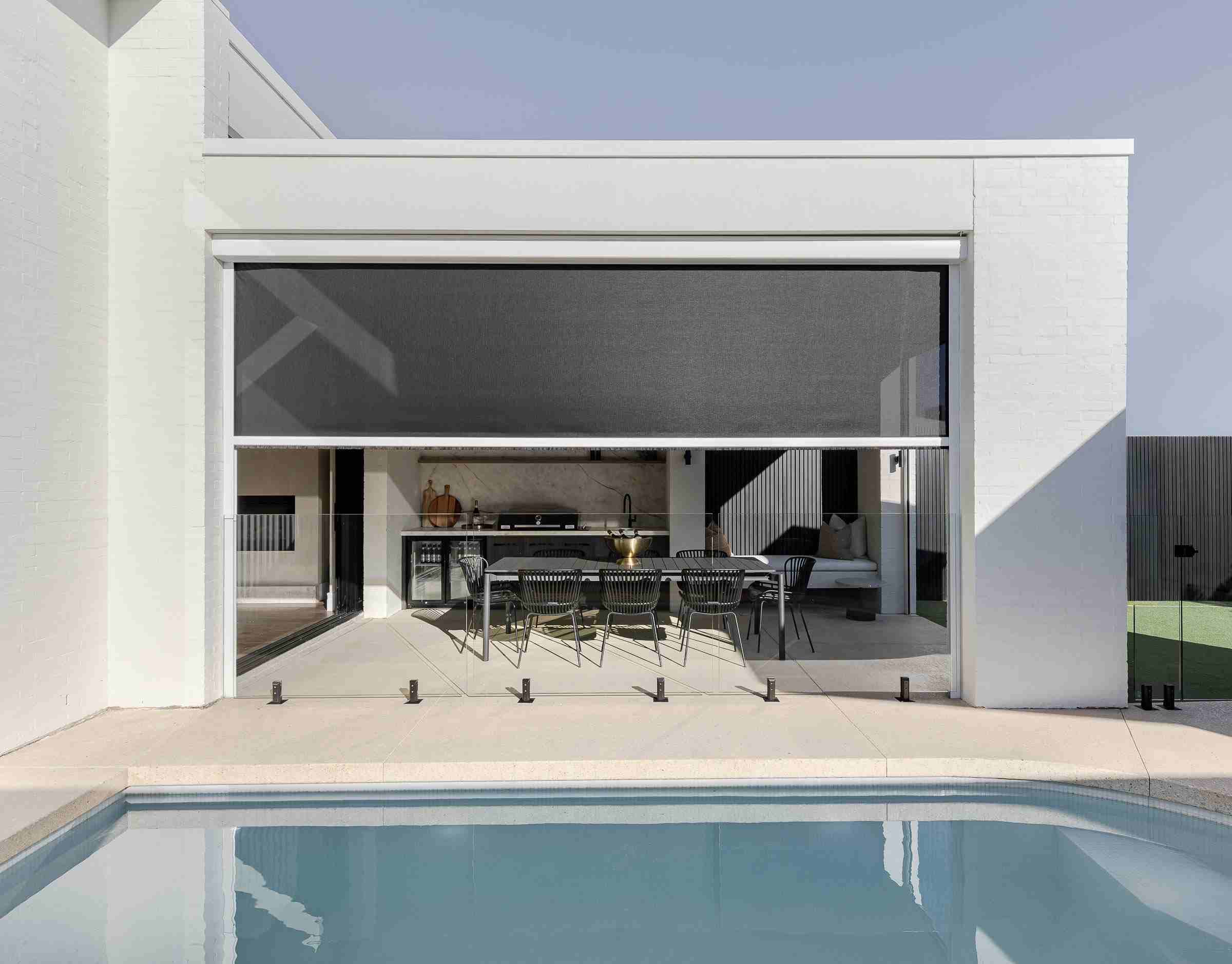
Throughout the interiors of both homes, texture and neutral tones are layered through a repeated colour palette of neutrals enhanced by natural elements such as timber and green foliage to connect the exterior. Externally, natural limestone comes together beautifully with a rendered finish, while a hanging garden on the second level adds extra greenery.
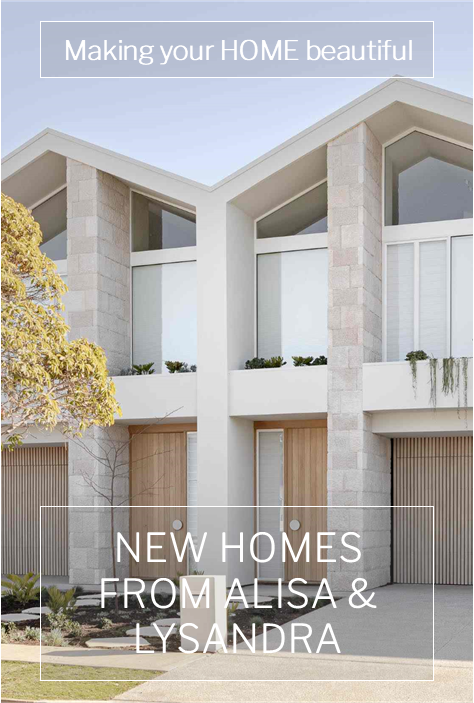
Which home do you prefer? The light and breezy Japandi inspired home from Alisa or the dark and moody luxurious style of Lysandra? I would love to hear in the comments section below.
For more information visit www.luxaflex.com.au
If you are currently undertaking a renovation or building project or even just planning to re-paint your house then you should download my Free exterior and interior checklists. These can be found in my Free Resource Library which has other e-books and checklists and is updated with new free invaluable resources regularly. Join up for free here.
